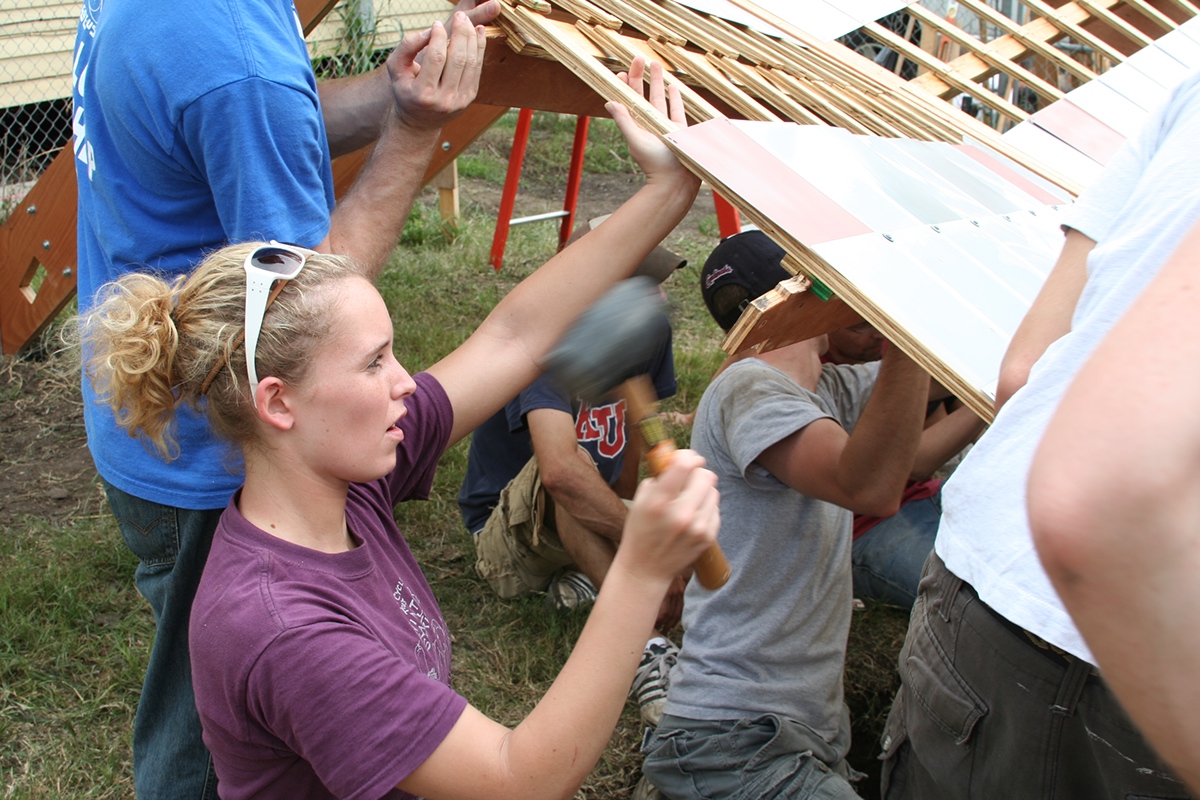
The purpose of the shade structure is to provide a place for gathering and socializing prior to the acquisition or construction of a permanent home for the Porch Cultural Center. Sitting toward the front of the site, it becomes a gateway to the community garden, inviting neighbors in to sit and talk.
It is a 15’ x12’ wood frame structure about 12’ in height, and covering an open space with benches built along one side.
The shading structure for the Seventh Ward is fabricated entirely out of plywood that was cut using a CNC router. Layers of 3/4” plywood are laminated together for stiffness, and joined together using mortise and tenon connections. Custom steel hardware is used for hurricane clips and base plates. The roofing is made of recycled aluminum panels and translucent acrylic panels .
As a framing system, it is designed to be extendable with the addition of similar structural bays.
The shade structure was designed , fabricated, and installed by Professor Corser’s Arch301 students in May, 2006.
Students:
Brian Ashworth, Ryan Beebe, Kimberly Bunting, Ann Compton, Corey Davis, Walker Douglas, David Gibbs, Marshall Hilton, Andrew Hoef, Lauren Keefer, Rey Lastimosa, William Lockwood, Kai Sun Luk, Emily Moisan, Leo Mulvehill, Devin Norton, Andrew Rider
Brian Ashworth, Ryan Beebe, Kimberly Bunting, Ann Compton, Corey Davis, Walker Douglas, David Gibbs, Marshall Hilton, Andrew Hoef, Lauren Keefer, Rey Lastimosa, William Lockwood, Kai Sun Luk, Emily Moisan, Leo Mulvehill, Devin Norton, Andrew Rider
Professor:
Rob Corser
Rob Corser
External Support was provided by:
Schutte Lumber, Cottin's Hardware, William T. Kemper Foundation, Central Junior High
Schutte Lumber, Cottin's Hardware, William T. Kemper Foundation, Central Junior High












